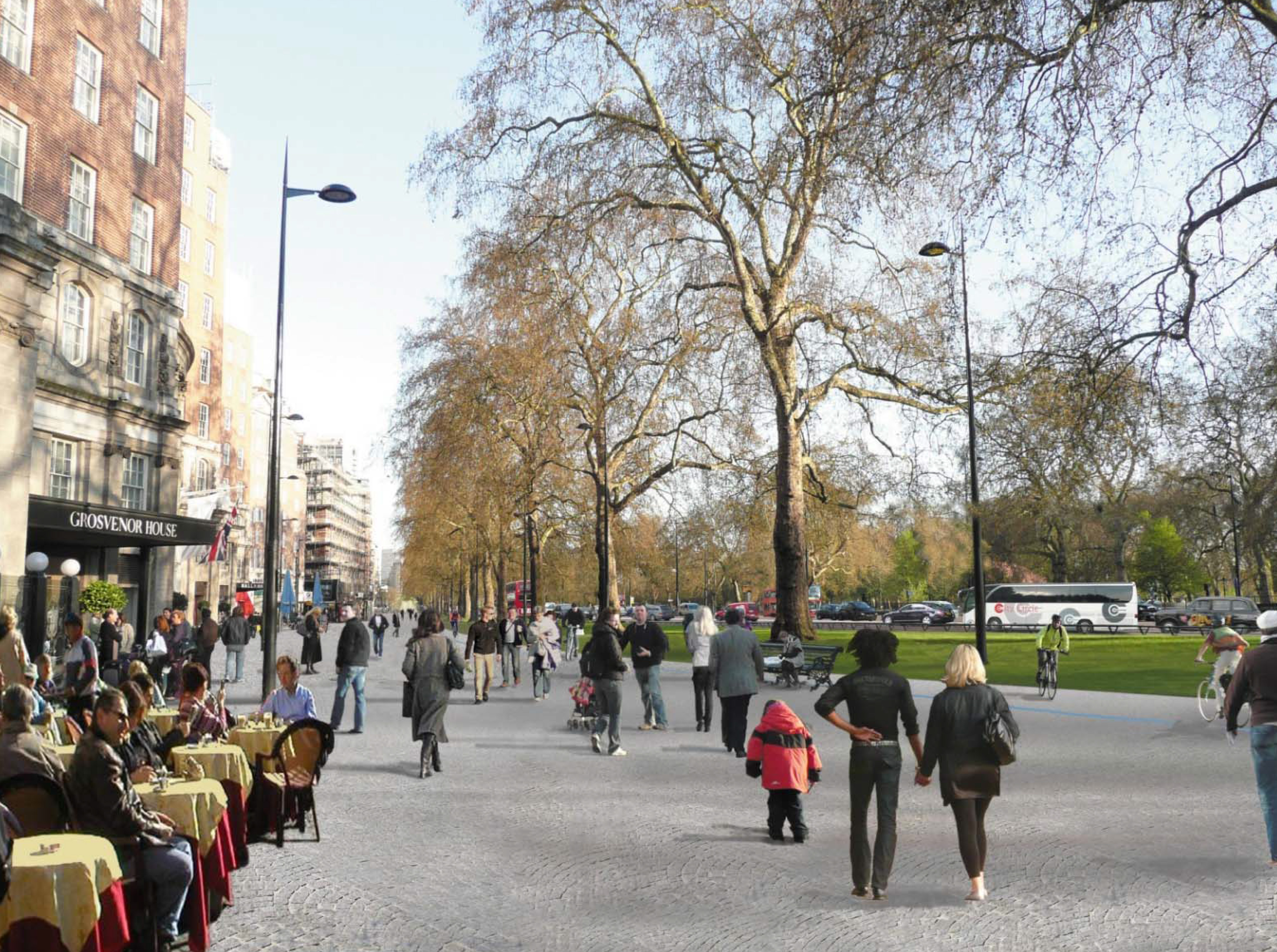Post
REPORT: Park Lane Boulevard
15 Mar 2017
On 8 March London Society members heard from architect Liam Hennessy who presented Park Lane Boulevard: A vision without tunnels, his proposal to transform Park Lane from a highway to a fine boulevard, humanising what is currently a noisy, polluted urban motorway. Saul Collyns reports.
Spurred by a desire to improve Park Lane’s environment without placing the road into a tunnel, Liam Hennessy proposes to transform Park Lane into a boulevard, and explained that it was conceptualised according to three principal objectives: That an altered Park Lane would not have reduced traffic capacity, that all Plane trees would be kept, and that there would be pedestrian crossings rather than subways.
Hennessy shared images of Park Lane that demonstrate how the heavy traffic volumes and narrow pavements create an unpleasant environment for pedestrians. There are only two pedestrian crossings across the entire road (in an equivalent stretch of road adjacent to Central Park there are seven), and the coach parking spaces lining the road further sever connections between Hyde Park and Mayfair.
During his planning, Hennessy conducted a meticulous six-month study, surveying the individual trees in Park Lane to better understand the landscape, and he worked out that the 40 metres of road space between the trees on either side is vastly greater than that of comparable roads: for example, there are 22 metres of road space on Pall Mall, and only 34 metres on the Champs Elysées in Paris, (which has 10 lanes of traffic, even more than Park Lane). From this Hennessy demonstrated that there was sufficient capacity to pedestrianise the eastern carriageway, creating a vastly improved environment, whilst maintaining space for 8 lanes of two-way traffic on the remaining carriageway (without reducing traffic capacity). He noted that a single carriageway catered to two-way traffic until the 1960s.
The proposal thus follows a belief that the volume of traffic is not what creates an unpleasant environment, but rather where it is placed (for example more traffic uses the Champs Elysées, but it is alleviated by large 25-metre-wide pavements). The proposal also strengthens a sense of place by reinforcing sightlines between Hyde Park and Grosvenor Chapel in Mayfair, and by proposing a large public space in front of the Dorchester and Hilton hotels. Although traffic would still run alongside Hyde Park, Hennessy pointed out that the raised bank of earth that runs the length of Park Lane (which was originally built as a defence during the civil war) shelters the park somewhat.
The proposal has been well received, including by the Grosvenor Estate, which asked Hennessy to cost the proposal (estimates range between £30-65 million). The plan was also greeted with enthusiasm by the audience. One person asked whether Hennessy envisages that retail units on Park Lane would change if the eastern carriageway was pedestrianised (car showrooms currently predominate), and he said that he had been assured that this would be the case. A transport planner present stressed the importance of engaging with the mayor and TfL, who will be key allies if the proposal is to be progressed: they must be engaged with now if the proposal is to find its way into manifestos for the next mayoral cycle, following the pedestrianisation of Oxford Street (Hennessy joked that TfL could always deliver the Park Lane project whilst working out what to do with Oxford Street).
The evening offered a fantastic opportunity to hear more about this transformative scheme, which is symptomatic of the growing recognition of the need to balance the ‘place function’ of London’s streets, by which they provide pleasant spaces for pedestrians and dwellers, with ‘movement function’, to ensure that the city’s traffic keeps moving. Hennessy’s proposal demonstrates that both are possible, without needing to place roads into tunnels.
