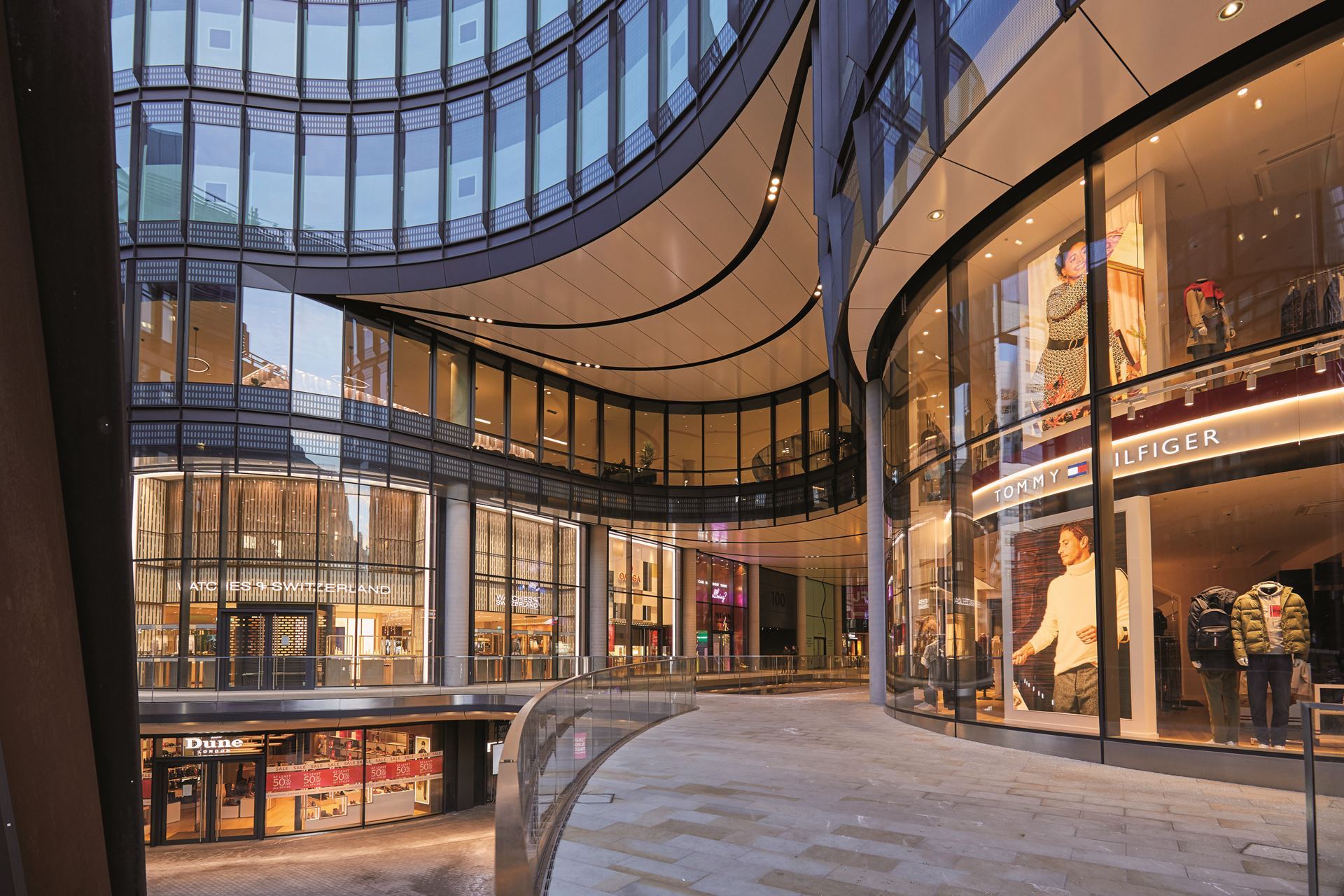Post
REPORT | The Society Visit to 100 Liverpool Street
20 Oct 2021
Members of the Society had an exclusive tour of 100 Liverpool Street (part of the refurbished Broadgate development) with Charles Horne from British Land and Mike Taylor from Hopkins Architects. Roger Cline reports
From the first floor gangway which gives access to retail units and the entrance to 100 Liverpool Street, we could look down to the ground floor exit from the station concourse which Charles Horne was pleased to see was reasonably busy again as people returned to work at their offices, although nothing like the pre-Covid numbers. The ground floor exit had to be kept open to the public throughout the refurbishment, a provision achieved thanks to the skill of the contractors, McAlpines.
We entered 100 Liverpool Street from Broadgate Square in a hallway with recesses, all but one of which were tiled, the whole being an artwork. Escalators took us to the main reception area on the second floor, lit by an atrium extending to the roof. The bankruptcy of the contractor providing the skylight to the atrium had been a problem but British Land is relieved to find the finished product (using Turkish steel) does not leak. The large reception desk is fashioned out of glazed volcanic stone from France. The lifts are not prominent but the staircases have landing balconies opening into the atrium, perhaps to encourage people working there to take more exercise.
The flooring of the reception area is marked out with lines (echoing the railway tracks of Broad Street Station which had occupied the site for 100 years from 1861), the lines leading to such exits as the security gates, public bars and lift entrances. A staircase leads up to the reception area from the cycle shore and changing rooms, accessed from the street by the basement vehicle road which is used for servicing the restaurants and deliveries to the office floors. There is room for 700 cycles with special lockers for folding bikes (and some scooters in evidence) as well as clothes lockers with keypad access. An energetic cleaner keeps everything neat and tidy. Extra room height for the cycle store was obtained by excavating between the pile caps of the original building downwards by about a metre, the cycle racks and passageways arranged in a grid pattern defined by the piles
All of the office floors of 100 Liverpool Street (half a million square feet) and all but one of the retail units have now been let, although some have yet to be fitted out. We went up to an unfitted office floor to see the services provision and out onto the terrace overlooking Broadgate Square to admire the view of St Paul’s Cathedral. Most of the services are now in view – the old idea of floor and ceiling voids being no longer current. We also saw how most of the building’s window units (on a 1.5 metre module) were flat with vertical exterior fins between them although they formed an outer boundary with many curves. Only the one window unit at each extremely sharply curved corner had curved glass. We also went to the top floor and out onto the roof terrace where we saw the atrium skylight from the outside and could look down on the terrace for the proposed public restaurant (with its own separate entrance from Liverpool Street). The top terrace also had a good view eastwards of the new very tall buildings on Bishopsgate.
Once again we were grateful for the management time spent on showing us around and answering our many questions. A most enjoyable and instructive visit.
Photo © Janie Airey
