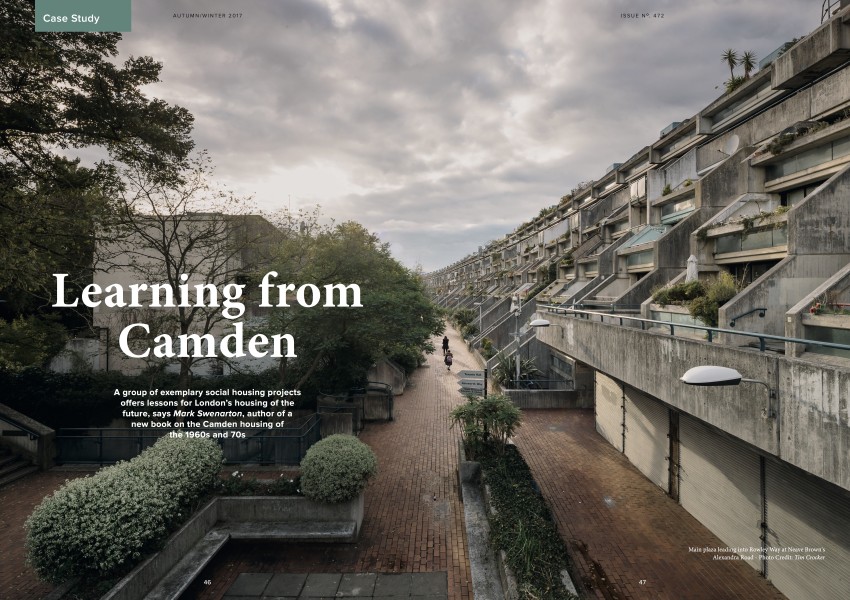Post
ARCHIVE | Learning from Camden
1 Apr 2020
A group of exemplary social housing projects offers lessons for London’s housing of the future, says Mark Swenarton, author of 'Cook's Camden' a book on the Camden housing of the 1960s and 70s
In the wake of the Grenfell tragedy, it seems that the government is finally accepting that the market does not hold the solution to all our housing problems. Even if the rhetoric ran way ahead of the money on offer, Theresa May’s speech to the Tory party conference was a turning point, surely the first time in 40 years that a Tory prime minister has made positive noises about council housing.
Almost simultaneously the RIBA awarded the Royal Gold Medal to Neave Brown – an architect whose reputation derives almost entirely from social housing, particularly the schemes he built for Camden in the 1960s and 70s.
Born in the United States but educated at the Architectural Association (AA) in London, Neave Brown was one of the high-flying designers brought in by Sydney Cook following his appointment as borough architect of Camden in 1965. Cook came from a solidly municipal background but his idea was to go for the brightest architectural talent available in London at the time. Brown served as the magnet, attracting among others Peter Tábori, a young protegé of Richard Rogers, and Gordon Benson and Alan Forsyth, freshly graduated from the AA.
What are the main lessons offered by the Camden schemes? The first is that this was housing based on streets. Against the modernist concept of buildings as objects set in empty space – the legacy of the ‘death of the street’ proclaimed by Le Corbusier in 1929 – the Camden projects were based on terraced housing. At this time high-rise was still the orthodoxy promoted by Whitehall and so local authorities across the country were putting families into tower blocks, as indeed some – like Kensington & Chelsea, with the Grenfell tower – continued to do for years to come.
Against this Brown and his colleagues showed how housing of the densities required could be built without going high. As in traditional London urbanism (Bloomsbury or Pimlico), blocks of houses faced each other, feeding into the network of streets comprising the city and incorporating at key points squares or other significant public spaces – the main plaza at Alexandra Road or Peter Tábori’s ‘play squares’ at Highgate New Town, for example. Continuity and connectedness, with both physical context and cultural expectations, was the hallmark. Londoners were accustomed to living in terraced housing, with front doors that opened directly onto the street, and this is what the Camden architects provided.
Second, the home was conceived as comprising not just as the space within but also the space without. Every dwelling was provided with its own private external space, open to the sky (rather than covered by the so t of the balcony of the next at above, as in a high-rise tower or slab). At Neave Brown’s Fleet Road – the first project to set out the new model, – the duplex units had both a balcony (opening o the living room) and a garden (opening o the bedrooms below). At Benson & Forsyth’s
Branch Hill, they had a roof terrace extending over the full footprint of the dwelling in front – an idea that we find again in Brown’s last masterwork, built not in the UK but in the Netherlands, the Medina in Eindhoven (completed in 2002). And at Fleet Road, as well as individual external space, each dwelling also had access to a communal garden: not the undifferentiated external space open to all and sundry of the modernist high-rise estate, but a space accessed only by those dwellings that overlooked it – a re-creation of the format (communal, but not public) of the traditional London square, giving children a safe and protected place in which to play.
Third, the planning of these projects was based on a precise understanding and calibration of different categories of users and of the types of space that they each required. Inspired by the anatomy of public and private space provided by Serge Chermaye and Christopher Alexander in their book Community and Privacy (1963), Brown and the other Camden architects analysed and classified space, both internal and external, in terms of different groups of users and of the relationships between them: between adults and children, both within the household and in the external realm; between one household and another; between groups of residents; and between residents and outsiders. Internal spatial divisions were organised to provide children with a zone where they could play (eg adjacent bedrooms opening into each other, and into the garden beyond) while allowing some seclusion for adults, making a setting that matched the daily realities of family life.
In this way, the Camden architects sought to provide a proper home in which family life could flourish – a home in which anyone, not just a ‘council house tenant’, would want to live. This surely must be the measure of whatever in future we build.
Mark Swenarton is the author of Cook’s Camden: the Making of Modern Housing (£45, Lund Humphries).
From the Journal of The London Society issue 472 (2017)
