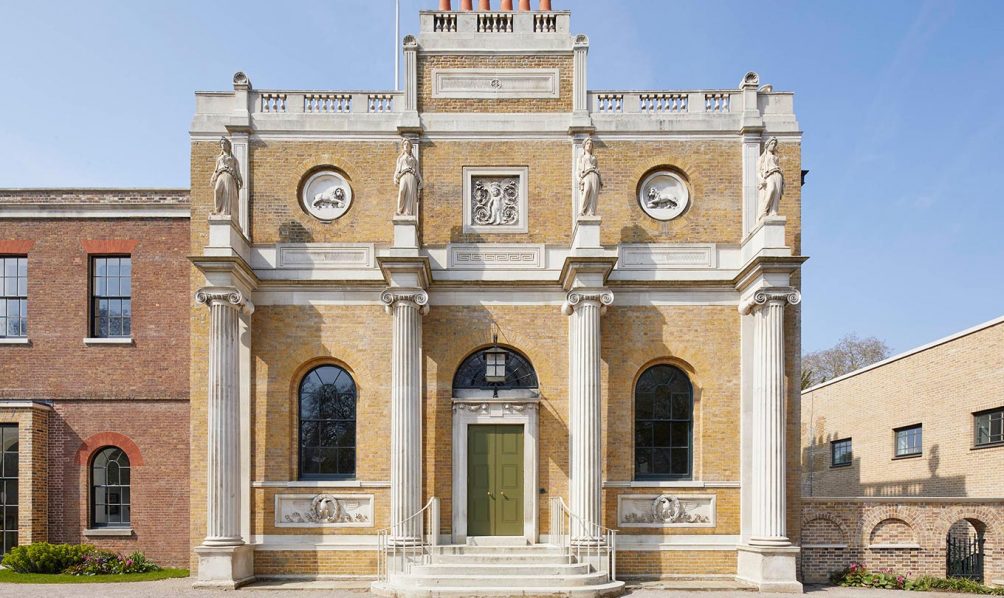Post
ARCHIVE | Should it stay or should it go?
26 May 2020
From the Journal of the London Society 471 (Spring/Summer 2017). Faced with a Grade I-listed building compiled of historically varied – possibly conflicting – additions, what should be kept and what demolished in the name of historical authenticity? Jude Harris talks through the decision process at major conservation project Pitzhanger Manor.
The UK's listing process affords buildings protection from changes that may compromise their special architectural and historic interest, but there are nevertheless practical challenges about understanding what makes the listed building important, what the case is for modifications to support a new use or sustain an existing one, and the impact of any proposed changes.
Pitzhanger Manor in Ealing provides a perfect example of how to establish and protect authenticity. The house and grounds (now Walpole Park) were bought by Sir John Soane in 1800 and included a manor house built by his former employer, George Dance the Younger (1741–1828). Soane (1753–1837) duly set about designing and building his ‘dream villa’ as a weekend retreat and place of entertainment that could also act as a showcase for his architectural talents. He demolished the majority of the original Dance house, retaining the southern wing that contained a ground-floor eating room and an upper drawing room, on which Soane had reportedly worked as a young draughtsman.
The result exhibits all the features that characterise Soane’s unique architecture, the inventive use of classical design and ornament also seen in his other major works of the period, including the Bank of England and the Dulwich Picture Gallery. Great effect is achieved through the simple pared-down classical detailing undertaken by a specialist team of craftsmen. Domes and vaults were used, with light directed down through rooflights with coloured glass.
The group of buildings was symmetrical on plan and the visitor route was meticulously arranged for maximum effect, taking in views and contrasts of spaces, lighting and colour in decoration. The fact that so much of the original building fabric survives, along with an archive of more than 200 Soane drawings demonstrating the original intent (now held at the Sir John Soane Museum), makes Pitzhanger Manor of particular significance.
Architects Jestico + Whiles worked closely with Julian Harrap Architects to produce a conservation and management plan, documenting the five principal periods of change: the original 1768 villa by Dance; Soane’s new centrally located villa from 1800-1804; the former footprint of the kitchen block from the same period; the Victorian infill (actually an extension) from 1844; the eating room extension added to form a reading room for the public library in 1901; and the library building itself, built first as an extension in place of the kitchen block and then rebuilt as a much larger standalone building in 1939.
This assessment established that Soane’s Manor (1800-1804) and the Dance original (1768) were worthy of full retention and restoration to the state they would have been when Soane sold Pitzhanger in 1810. However, the non-original elements were thought to detract from Soane’s original vision and to have compromised one of the major features of the house, the west-facing conservatory overlooking the 28 acres of land that gave the house its rural panoramas from the raised piano nobile level. The architectural team proposed they be removed and the conservatory reconstructed.
Much of the restoration of the historic villa is being carried out in a 19th-century context and exhaustive research is being undertaken to establish Soane’s original intent, both with reference to his archive and as physically represented by microscopic paint analysis and careful disassembly of the original building components of bricks, stone and glass.
Adjustments do, however, need to be made to meet the needs of the 21st century, with improved thermal performance and modern servicing systems. Facilities for an envisaged 70,000 visitors a year are provided in areas where they will have least impact on the significance of the original Soane villa. The former library building houses the grade A gallery, air conditioned and secure, with a retail area and toilets in the basement. A cafe and events space is in a new Soane-inspired building within the walled garden.
The building also has tremendous social significance casting light onto life in Regency society and Soane’s personal quest for the manor to foster, in his own words, ‘a race of artists’ and provide an educational example for his two sons, whom he fervently wanted to become architects. It is also a manifestation of the many facets of Sir John Soane himself: the architect, the collector, and the family man. When the manor reopens next year, it will include a programme of interpretation, designed by Ralph Appelbaum Associates, telling the story of Soane's life at Pitzhanger.
Our vision established with the clients, Ealing Council and the Pitzhanger Manor Gallery Trust, has been to restore and reveal the hidden heritage gem of Pitzhanger Manor within its parkland setting, uniting the manor with the Regency landscape of Walpole Park, itself listed Grade II. e restoration will reveal one of west London’s supreme heritage gems, and create a country manor in the urban setting of Ealing town centre.
Jude Harris is a director at Jestico + Whiles who leads on the practice’s cultural and heritage portfolio
FIND OUT MORE Pitzhanger Manor website
The project is supported by Heritage Lottery Fund, Arts Council England and Ealing Council as well as individual trusts and donations
