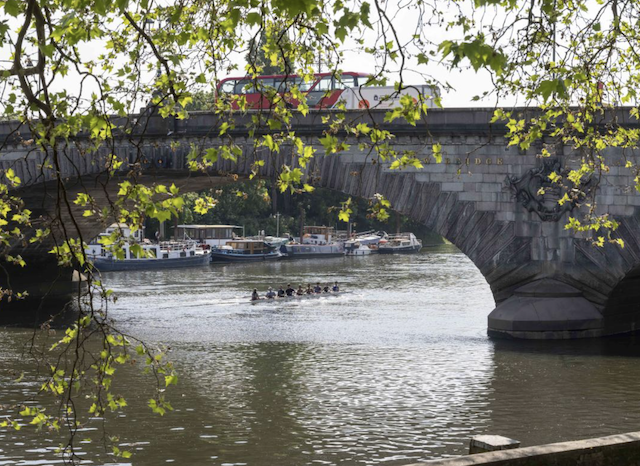Post
Brownfield build: Former Citroen garage site transformed into new development Kew Bridge Rise
14 Mar 2024
The London Society put some questions to Andy Fancy, managing director at The Hill Group about the new Kew Bridge Rise project, a joint venture with L&Q. This housing development is on the site of the former Citroen garage in Brentford.
The Hawkins\Brown housing scheme in west London was previously rejected by the local council more than two years ago amid heritage concerns.
The UK's second-largest privately-owned housebuilder anticipates completing over 2,800 homes and has a controlled land bank with planning consent for over 8,500 units.
L&Q will be launching shared ownership and affordable rent homes in 2025, with 50% of the homes available through these schemes. Are they ‘tenure blind’ in terms of entrances and finishes – the same quality regardless of tenure? Previously, it’s been known that developers put affordable homes in worst part of the site.
Final internal designs for affordable and shared ownership homes are currently in development and are yet to be confirmed. However, both The Hill Group and L&Q are committed to ensuring that these homes meet high design and quality standards, regardless of whether they are intended for affordable housing or private sale.
How is access for the new facilities managed? Do all residents have access to all facilities? in particular the amenity spaces.
Whether a resident of Hill or L&Q, a leading housing association and our joint venture partner at Kew Bridge Rise, every resident will have equal access to the shared amenities, fostering a sense of community.
Check out our rundown of upcoming events
Each of the five main buildings has its own distinct personality, and while the internal features will differ slightly between the two partners, the communal shared spaces include podium gardens, play spaces, a nursery, a state-of-the-art gym, a co-working space, and a concierge. Children from different tenures will be able to access and play in the same spaces.
What proportion of the homes for rent or for sale? if rent, how many are at London Living Rent?
Kew Bridge Rise features a balanced and inclusive tenure split with 15% designated for affordable rent, 34% for shared ownership, and 51% allocated for private sale.
Are they all 2-3 bed homes - are there any larger family homes?
The development offers one-, two-, and three-bedroom homes to accommodate a diverse range of homeowners. Notably, the three-bedroom homes are planned with a maximum occupancy of five people, ensuring ample space and comfort for families or larger households.
What does the development offer existing residents of this neighbourhood? Improved public realm?
Kew Bridge Rise encompasses the development of commercial spaces and a nursery facility. The improved public realm will create a vibrant environment for residents and visitors alike with attractive landscaping and diverse shrubbery.
Additionally, throughout the build, Hill is committed to creating 22 new jobs for Hounslow residents, 12 positions for under-represented groups, 60 hours of careers guidance, and 200 volunteer days to support local charities, recognising our social responsibilities in the community.
How does this scheme fit within the larger regeneration of Brentford?
Kew Bridge Rise is an addition to the vision that the London Borough of Hounslow has for the regeneration of Brentford through its masterplan. The development introduces 441 high-quality, energy-efficient new homes that will add vitality and essential amenities to the community, improving the living experience for residents and aligning with a broader commitment to climate action.
How does the design respond to net zero carbon principles / other measures to reduce embodied and operational carbon to minimise environmental impact?
Kew Bridge Rise integrates cutting-edge construction techniques, including the offsite fabrication of bathrooms and utility pods, showcasing our commitment to modern methods of construction which reduce construction traffic, site waste, and embodied carbon. We have also incorporated renewable technologies such as photovoltaic panels, a district heating system, and air source heat pumps, along with active and passive electric vehicle charging points. Upon completion, the entire development will have a fully electric ecosystem.
Can you provide detail on landscape strategy and urban greening factor / biodiversity net gain?
The landscape strategy has been developed in conjunction with pertinent London and local plans, and it has undergone continuous refinement throughout planning. This approach will yield biodiversity net gain by weaving together quality design principles, green roofs, podium gardens, and enhancements to public realm areas.
Ultimately, the development seeks to minimise environmental impact and provide a net gain in biodiversity, which follows the government’s commitment to halt the overall decline in biodiversity and foster resilience in our ecosystems.
What is the level of parking ? Disabled parking and access?
Within the site boundary, Kew Bridge Rise offers a total of 62 spaces, of which 14 are disability spaces, with one reserved to support the provision of a car club, promoting shared mobility and community sustainability.


