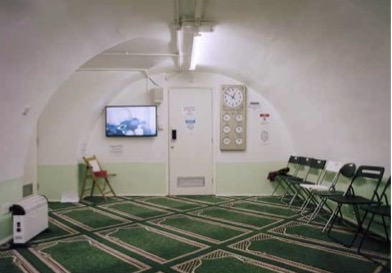Post
JOURNAL 2022 | Seeking Sacred Connections
7 Aug 2022
Journal 476 was published last month with its theme of Connections. (You can buy a copy here - 100 pages of top quality writing and photography, book reviews, reportage and London history.)
Here architect, writer and lecturer Shahed Saleem looks at how the capital's Muslims have adapted spaces for worship, as well as constructing new buildings.
My earliest memory of being in a London mosque was as a child standing on a narrow timber staircase waiting to enter a prayer room above a shop in a Victorian terrace. This was the predominant mosque experience for worshippers across London and the UK in the latter part of the 20th century; negotiating existing buildings which had been adapted into mosques through a range of ad hoc, improvised alterations and self-made architectural gestures.
A mosque requires very little; quite literally, the Arabic term masjid means a place for prostration, and that is all that is needed. The prayer involves a series of embodied actions along with recitations, the culmination of which is prostrating and touching the forehead on the ground in the ultimate sign of submission. As such any building can readily become a mosque with the simplest of alterations, the primary goal being to enlarge or interconnect rooms to create as open a prayer space as possible. The earliest mosque in London is thought to date from 1895 as a room in the Camden house of a South African preacher.
The Muslim population of London through the 19th and first half of the 20th century was nascent and transient; sailors, scholars, diplomats, bureaucrats moving between motherland and colonies. It was the period after the independence and partition of India in 1947 that saw large-scale migration from South Asia and the wider Commonwealth into Britain, and the establishment of settled Muslim communities and the growth of mosques in towns and cities.
These mosques were low cost, self-made projects, organised and funded by the communities who used them. They were initially made through the adaptation of existing buildings as these were the easiest to acquire. As the mosques grew and developed some would require larger premises which would lead to redevelopment or the building of new mosques, either on the same site or by relocating to a site nearby.
Although there are now a wide variety of purpose-built mosques across Britain, they are still predominantly to be found as adapted buildings, whether these be former churches, pubs, cinemas or houses. London alone has around 400 mosques, with some 80% of these likely to be in adapted buildings.
I have been designing for mosque communities since the early 2000s, working on a range of projects from adaptations to extensions to new builds. One of the things that has struck me the most is the way in which the mosque seem to conceptualise their project as compared to popular conceptions of religious architecture.
Religious architecture is often discussed in common Western language as being spiritual or sacred, numinous perhaps, sometimes as being moving, elevating or transcendent. In all of my years designing mosques, no client has ever used any of these terms to describe the spaces they are seeking. Mosques have unfailingly been described by my clients, who have always been migrants mostly from South Asia or Africa, in purely pragmatic terms. Discussions revolve around how much space is required to fit how many people; how will the ablution area work in relation to the prayer hall; where will overspill worshippers be accommodated, what’s the quickest way in and out, and so on.
This pragmatism of trying to accommodate as many worshippers as possible on a restricted site has invariably led to quite utilitarian religious spaces that varying degrees of decoration have tried to edify. I often wondered, with an inner disappointment, where is the ‘sacred’ in all of this; where is the spatial and architectural aspiration for a connection with the numinous, the ineffable, the divine realm. Then, I looked down.
Carpets in mosques are varied in style and pattern but they play a key role in demarcating how the space is to be inhabited. Their common purpose is to arrange worshippers into lines for prayer, and face them towards the same global point; the House of God, the Ka’ba, in the city of Makkah.
This cubic building, the central point of Muslim prayer is believed to be an earthy representation of a celestial house of prayer located above it in the seventh heaven above which is the throne of God. Just as pilgrims circulate around the Ka’ba, so 70,000 angels circulate around the heavenly house each day.
This orientation towards the Ka’ba is the only physical requirement in mosques, and in those which have been created from existing buildings it invariably results in the lines of prayer misaligning with the walls and layout of any given space. The lines of the carpet clash and intersect with the existing geometry, thus a sacred grid is laid over the building leading to a powerful visual juxtaposition even in the most prosaic of spaces.
The influential historian of religion, Mircea Eliade described how the sacred and profane worlds exist alongside each other, and that in certain places the sacred breaks through into the profane. At these points, Eliade argues, the homogeneity of profane space is disrupted and an ‘absolute reality’ is revealed. Western art and architectural history has come to seek such places in the gymnastics of architecture, however, even the humblest of mosques reveals this place of connection as being under our feet.
