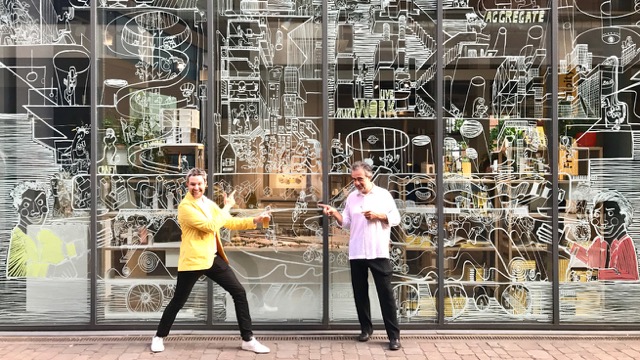Post
REPORT | 'Open Practice' Studio Egret West
12 Mar 2018
During this year the Society is organising members-only visits to some of London's leading architectural practices to meet the principals and to hear about forthcoming projects as well as to see some of the practice's recent work. On Monday February 26th, some two dozen London Society members enjoyed a wintry evening at the Clerkenwell atelier of Studio Egret West architecture. Jamie Jensen reports.
After an informal tour of Studio Egret West's ground-floor, open-plan work space, the group gathered around bright yellow conference tables for wine, cheese and a fully illustrated chronicle of the firm's architecture, urban planning and landscape design projects, as featured in their recent book Framing Serendipity: An Approach to Evolving Places.
Founded in 2004 by Christophe Egret and David West, who met while working for Will Alsop on the RIBA Stirling Prize-winning Peckham Library, Studio Egret West found early success collaborating with developer Urban Splash on the regeneration of Sheffield's 1961 modernist landmark Park Hill housing complex.
The two partners guided us through an entertaining timeline of their projects, highlighting such diverse challenges as developing a coherent design idiom to unify the look and feel of London Underground stations, and the 2012 project to accommodate a new public library, swimming pool and sports hall at the foot of an undulating high-rise tower amidst the Victorian suburbia of Clapham High Street. Current Egret West projects in and around London range from the controversial remodelling of Erno Goldfinger's landmark Balfron Tower to ambitious new-build housing schemes for the former Olympic Park, a 1,500-unit scheme along the Thames for the London Borough of Barking, and the recently completed Caxton Works at Canning Town, which mixes street-level manufacturing workshops with 12 floors of private housing in the gritty East London docklands.
