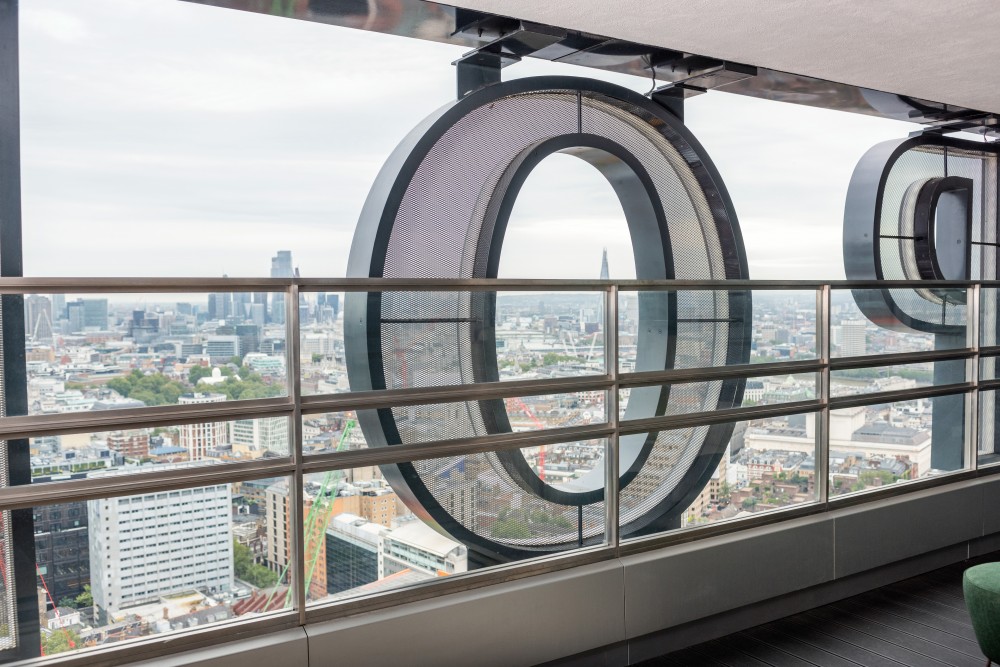Post
REPORT | The Society visit to Centre Point
5 Nov 2021
As part of the launch for the Society's Love Letters to London competition, a handful of members were given a tour of Centre Point. Jo East was one of the lucky few.
And so to Centre Point for the launch of Love Letters to London. Very kindly the competition sponsor – almacantar allowed us to use this, one of their prize possessions, as the location of the launch. Richard Seifert’s (or rather Architect George Marsh’s – Part of Seifert’s practice) iconic 60s tower block has been reimagined as London’s most desirably central apartment block.
Before the launch London Society members were met on the mezzanine by James Hislop who manages sales for the 82 apartments for a tour of the building. A fitting place to start as it highlights the attention to detail that almacantar have placed on their refit of the building. A platform of white terrazzo flooring has painstakingly been brought back to its 1960s glory and is reached by a pair of the original staircases that were carefully dismantled form outside the building and brought inside to form a striking entrance hall.
James took us first to the two floors containing all the facilities that the residents can use. A gym, perhaps to be expected, but also a cinema room, conference room and the crowning glory a 2m deep 30m length swimming pool running the length of the building. Fitted out by Conran this floor is expertly finished in pale timber with darker wood for the gym and stone for the pool area. Much imitated but never bettered.
Back into the beautifully appointed lifts to almacantar’s show floor. Whether looking South or North the views are stunning with only (fully automated) blinds allowed. This is to maintain the aesthetics of the building for those outside looking in. A trompe l’oeil wallpaper makes one wall appear to be finished in intricate marquetry and all furniture is oriented towards the view. Leading to one of our group musing how hard it would be to get any work done in one of the two studies!
The acme of both the visit and the building is The Penthouse on the 33rd and 34th floors. Before a photo call for the launch we met Project Director James Waite who was able to supplement the details from the first James. This two floor dwelling has superb light and space making it feel more like a villa than an apartment. Carved out of both the rooftop bar area and incredibly the original plant room now more sensibly consigned to the depths of the building.
What to highlight? So many gorgeous features: The Bleu de Savoie marble laid in a recurring pattern that echoes the building’s footprint. The complete wraparound terrace – The only outside space in all the apartments - nestled behind the 2m letters of the name plate. The stair carpet that moves through a spectrum of blues as you ascend. The furnishing - currently by Alice Temperley - can of course be changed. Not so easily the Richard Long original that sits behind the bar.
What more fitting place could there be to launch Love Letters to London? Not only did the Penthouse give us 360° views of the object of our affection but for so many Londoners Centre Point has been our lodestone. Our first and best skyscraper that stands as a beacon to point to the centre.
Grateful thanks to James’s Hislop and Waite and all at almacantar for enabling this visit.
