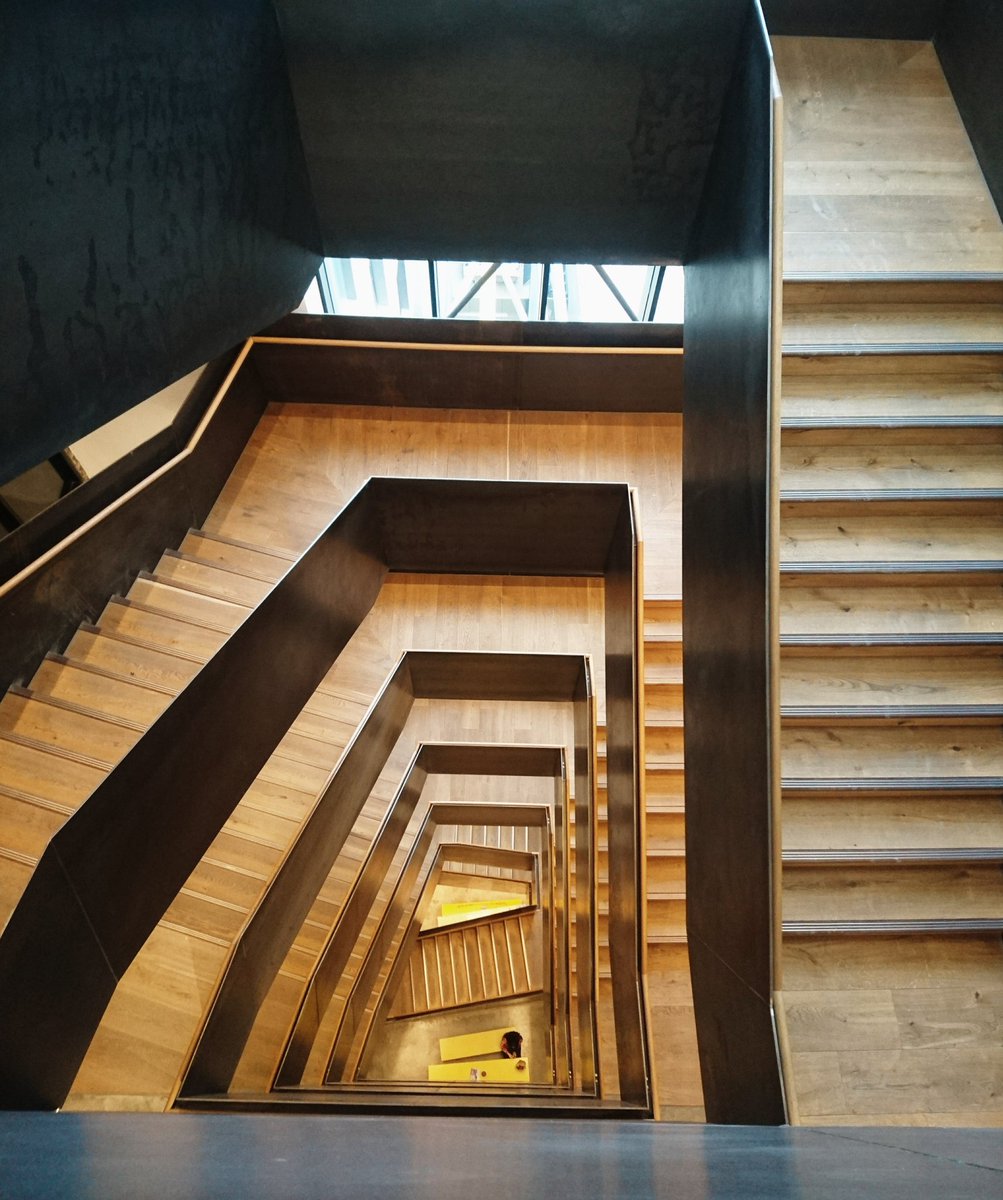Post
REPORT | The Bartlett School of Architecture.
24 Sep 2018
On 4 September Euan Macdonald (Hawkins\Brown) and Kevin Jones (UCL) took members on a special Behind the Scenes tour of one of the world's most renowned architecture schools. Roger Cline was among the visitors.
The original building was erected in 1974 with funding from Wates the building contractors and hence called Wates House. It had a concrete frame with T-section vertical columns and brick facing, the stems of the eternal columns forming a series of vertical ribs around the building. It housed 380 students and 90 staff over five floors which also included a staff flat. With a three-fold increase of students since then it was decided to refurbish the building to provide bigger and better teaching facilities. Initially the budget was £5million, but the scheme developed to a £23m project in which the building was stripped down to its concrete frame and rebuilt with three additional storeys and an extension to the south with a part concrete/part steel frame, plus 1.5m extra width around the periphery of each floor; this increased the floor area from 5600 to 9000 sq metres. The retention of most of the original frame was preferred to save time and cost and was better for the carbon footprint. Where necessary the T-section columns were strengthened by the addition of steel or concrete columns inside the angle of the T to take the additional weight and stresses. To make a double height exhibition space on the ground floor some of the original column bases were removed to second floor level together with the first floor slab in this area and new columns erected to support the building above.
The London Society party were taken round by Kevin from UCL and Euan from Hawkins Brown who were the main contractors for the refurbishment project. The building stands in a Conservation Area and by the main avenue into Bloomsbury from the HS2 side of Euston station. Brick facing was again required by the local authority, but weight was saved by using facing slabs with reduced thickness bricks. There were two cores of facilities (lifts/loos) plus a new non-fire escape staircase of welded steel plates supporting oak treads cantilevered from the outer plate and supported from the main building at each floor, located at the rear of the new extension. This staircase was built downwards from the top. LED strips under the steel plates provide lighting on the staircase.
The floors are open plan to allow versatile use of space, divided where required by racks of storage cupboards and working tables to form 6m square studios. On the new 6th floor there is a north-facing terrace looking over the adjacent Drayton House to Euston Station which will soon be a construction site itself when the HS2 works start. On each floor above the first there are tutorial rooms (for about 4 people) at the corners, offices at the rear of the Endsleigh Gardens wing and studios elsewhere. Food and drink preparation facilities with chill-out areas are provided in the central areas on these floors (there does not appear to be a cafeteria/canteen for staff or students). The first floor is occupied by the main administration offices. Besides the exhibition space the ground floor provides a lecture room for 120 as well as seminar rooms and studios. There is a basement for storage and a gantry crane at the rear of the Endsleigh Gardens wing for handling goods in and out as well as servicing the electricity sub-station equipment changes when required. We passed the offices of The Survey of London whose sponsorship the Bartlett took over when English Heritage stopped its own funding and accommodation – a worthy project.
The floors are liquid vinyl covering wooden sheets overlying the basic floor slab. They have to cope with a lot of mess – caused by modelling with Plaster of Paris. We also saw 3-D printing machines of the more modern age. Lighting used PIR switches sensitive to room occupation. The building still does not provide complete facilities for the institution – the Library is located in a converted warehouse in Hackney and large fabrication is carried out in Here East, in the Olympic Park in East London, where there is also a large auditorium.
The college took occupation in January 2017 and has found the building satisfactory for current operations. The students display their work to the public on the third Friday in June each year
