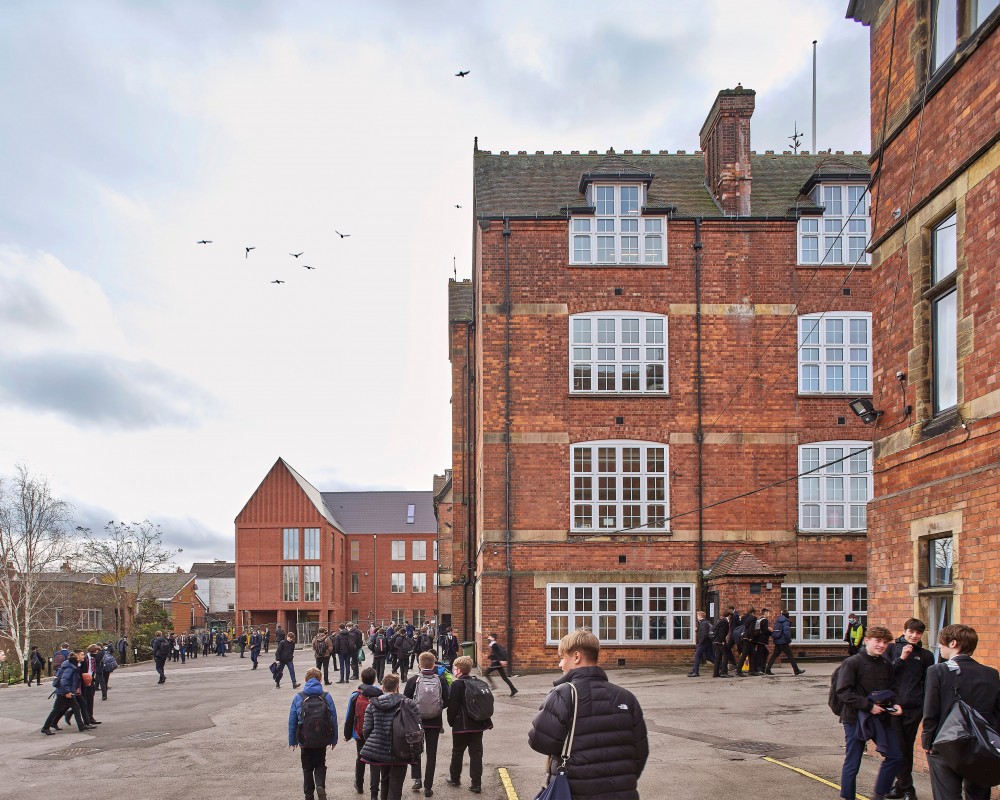Post
Schools fit for the future: 5 areas to focus change
23 Feb 2021
Tim Bell, Director at Bell Phillips Architects sets out a roadmap for how, as schools rebuild, extend or adapt, architecture might help them become better environments for children and staff, and become better for the environment as a whole.
As we collectively shift our understanding of what ‘everyday life’ is, it’s an good time to consider the changes that are overdue within the education sector, particularly in primary and secondary schools. The population of London is always dynamic, creating shifts in demographics and aspirations. In part, this is driven by the changing aspirations of families and, as they move between boroughs, schools, in turn, receive an unequal distribution of pupils, funding and resources. As in the case of Tower Hamlets, one of the measures being considered is an increase in ‘school amalgamations’, where two schools join together on one site bringing mutual benefits for both and a reduction of unused spaces.
As boroughs make this consideration of how to better serve their residents, building work is likely over the next five years, whether in the form of extensions or complete new builds. We must consider our approach carefully as we all want our children to learn in an environment which is inspiring and uplifting. Good architecture has the power to achieve this.
At Bell Phillips Architects, we see this as an ideal time to set the foundations for these schools around 5 key areas;
- Wellbeing
- Intensification
- Flexibility
- Sustainable Development
- Future Heritage
Our recently completed addition to The Skinners’ School campus in Tunbridge Wells has developed our thinking about the education sector and the way we hope to see London’s schools develop in the future.
Wellbeing
The recent crisis has reinforced the importance of the classroom environment, not only in relation to the social benefits of collaborative learning but also the importance of having better designed spaces for learning. When pupils return to school, it is important that there is an increased focus on adaptability and wellbeing. In part that should mean better designs, but also more flexibility in the way children are taught. At The Skinners’ School we prioritised natural daylight, thermal comfort and acoustic control. All classrooms are double aspect, some triple aspect, with the intention that abundant daylight is essential to a sense of optimism and wellbeing. Fresh air is assured all year round via heat recovery ventilators, minimising loss of warmth in winter while providing fresh air that aids concentration.
Intensification
As architects, it is our duty to make the most efficient use of restricted space, especially in the capital where space is at a premium. Where our new three-storey building sits within the campus, a single storey disused gymnasium once stood. This substantial increase in scale was ambitious but welcomed by the planners when they appreciated that it was designed with thought and sensitivity to the surroundings.
Flexibility
Having worked on several school development plans, it’s apparent to me that times change; facilities need to be adapted and functions need to be removed or expanded. We can’t predict the future of learning or the demands placed upon our cities, but we can ensure that new buildings can be easily adjusted to meet future needs. Completed in 2008, AHMM’s Westminster Academy has a wide range of different spaces for study and learning and play that flexibly caters to each pupil. The plan of the school was driven by the idea of connectivity - an expansive ‘market place’ on the ground floor physically connects all the key communal spaces and creates a node around which programmatic functions can change as needed
Sustainable Development
We understand the imminent risks of the climate crisis and this shapes our thinking regardless of the brief. Schools should be low energy, highly efficient and planned to take advantage of passive thermal control measures. dRMM’s Kingsdale School, in Dulwich completed in 2007 remains an example of how we can make the best use of existing buildings. Helping to extend the lifespan of a tired 1940’s building with poor building fabric and ill-conceived plan, the central courtyard was a transformational rethink. In terms of sustainability, the ETFE roof harnesses the power of the elements to capture heat and daylight – but equally, the design was socially successful creating an open, relaxed termination to the more confined circulation spaces.
Future Heritage
London has some of the finest examples of historic Victorian architecture in the country. Ensuring their continued preservation for future generations is very important, equally important, however, is making sure that they remain relevant and practical for our contemporary times. Taking an approach similar to Kingsdale School, our Skinners’ project sits cheek by jowl within the historic context and aims to complement the past. London has a number of projects that manage to reinforce the strong character and sense of place created by older buildings; projects such as Haverstock Associates’ Belham Primary School, which I walk past regularly. Here the architecture is both assertive and elegant, absolutely contemporary but perfectly complementary to the historic grade II Victorian school it extends.

