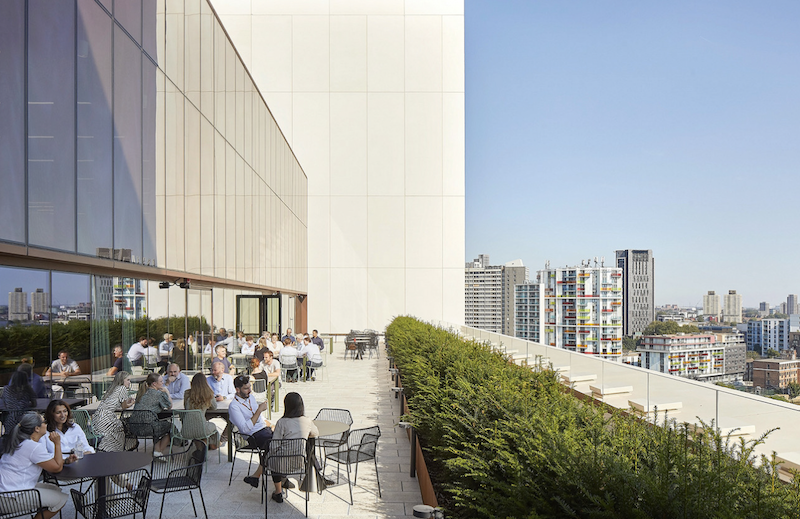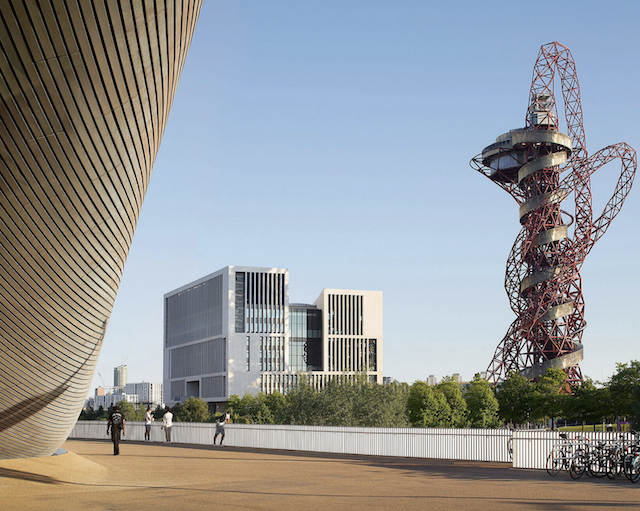Post
UCL Marshgate: University campus of the future in Stratford
30 May 2024
BOOK THE EVENT HERE: TALK + SNEAK PEEK | Reimagining the Campus of the Future
So what will the future of the physical campus look like? “They will evolve into a dynamic, enmeshed network of physical and virtual facilities, where students have a choice in using those facilities that best fit their individual learning styles,” according to Arup report, Campus of the Future.
“Creating and interlinking networks between both physical and digital components will become more important as users seamlessly switch from one mode or platform to another.”
Stanton Williams was commissioned to work on Marshgate, part of the first phase of University College London’s (UCL) new campus on the Queen Elizabeth Olympic Park.
“Our UCL East buildings will provide facilities for cross-disciplinary research and open innovation, new approaches to practical learning, opportunities for public engagement, and student living spaces that are modern and sustainable," says Professor Paola Lettieri, Director, UCL East.
Check out our rundown of upcoming events
The UCL East campus building features predominantly academic spaces, but also includes retail, community and engagement uses.
Marshgate houses spaces for the Advanced Propulsion Lab, the Manufacturing Futures Lab, Engineering at UCL East, the Institute for Materials Discovery at UCL East and The Bartlett at UCL East, as well as the Institute of Finance and Technology and the Global Business School for Health, which caters to leading professionals' needs.
It is also home to the Global Disability Innovation Hub, which has relocated here from its previous base at Here East. The Institute of Making, a multidisciplinary research club for those interested in the made world, also occupies space on the ground and first floor levels. The School for Creative and Cultural Industries facilities comprise a media lab, an object-based learning laboratory, and a suite of conservation facilities.
The scheme, UCL’s largest single building, has eight floors of open and adaptable teaching, research and collaboration spaces, for fields ranging from the creative industries to engineering, robotics, green technologies and global health.
Subscribe to the London Society newsletter
Different floors are clustered into a series of ‘neighbourhoods’, each with its own double-height collaboration space for informal meetings or exhibitions. The lower levels of the building include a network of publicly accessible spaces, with a café, public art displays and activities designed to draw schools, community organisations and the public into the life and heart of the building.
The all-electric building is powered in part by renewable electricity, with the aim to reach net zero carbon by 2035 in keeping with the district’s wider sustainable energy strategy.
“This will be a place for curiosity, learning and collaboration, engaged with the culture and creativity of the surrounding city,” says Gavin Henderson, principal director, Stanton Williams.

